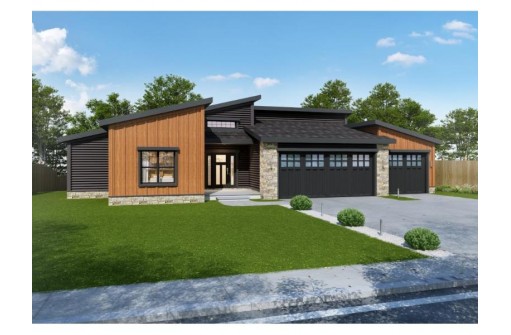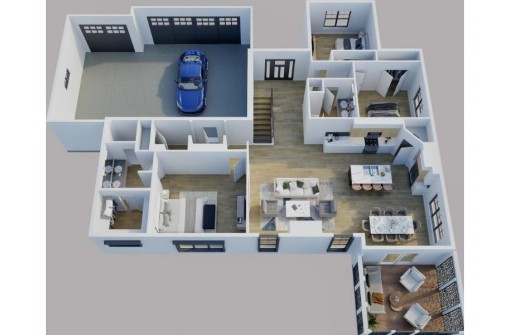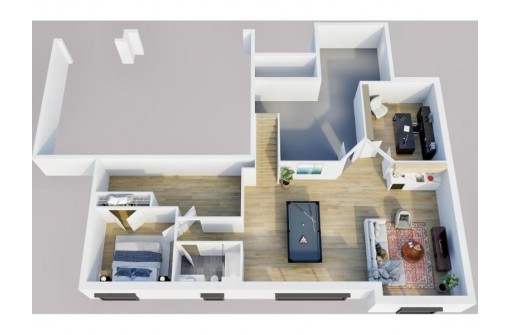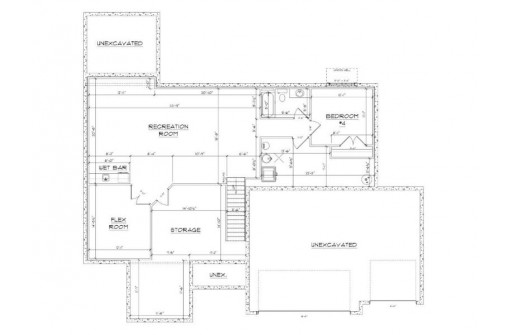Property Description for 2013 Paris Lane, Cottage Grove, WI 53527
Gorgeous custom home by Flat Fee Home Builders in popular Westlawn neighborhood. Estimated completion mid-September 2024. Beautiful mid-century modern inspired style home includes: vaulted sloped ceiling in the foyer and great room, gas fireplace with decorative surround, wood/lvp and tile floors, upgraded light fixtures, dream kitchen with Amish made cabinets to ceiling, quartz countertops throughout home, walk-in pantry with countertops space and custom shelving, large owners suite with custom tiled shower, dual vanity and large walk-in closet. 2 add'l bedrooms, mudroom w/locker storage, laundry room all complete the main level. Finished exposed lower level rec/media room with wet bar, 1 bedroom, flex room and full bath. Call for details!
- Finished Square Feet: 2,958
- Finished Above Ground Square Feet: 1,870
- Waterfront:
- Building Type: 1 story, Under construction
- Subdivision: Westlawn
- County: Dane
- Lot Acres: 0.3
- Elementary School: Granite Ri
- Middle School: Glacial Dr
- High School: Monona Grove
- Property Type: Single Family
- Estimated Age: 2024
- Garage: 3 car, Attached, Opener inc.
- Basement: Full, Full Size Windows/Exposed, Poured Concrete Foundation, Sump Pump, Total finished
- Style: Contemporary, Ranch
- MLS #: 1972408
- Taxes: $2
- Master Bedroom: 15x14
- Bedroom #2: 12x11
- Bedroom #3: 12x11
- Bedroom #4: 12x11
- Family Room: 33x20
- Kitchen: 14x12
- Living/Grt Rm: 20x18
- ScreendPch: 14x11
- DenOffice: 14x12
- Laundry: 6x5
- Dining Area: 12x10












